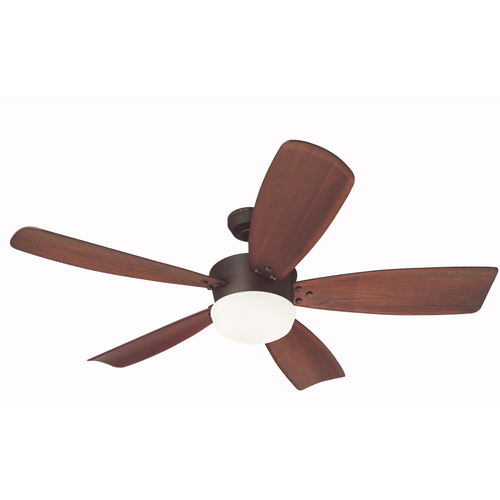In my 30 inspection post, I mentioned that we had window seals that had failed. According to Ply-Gem, the window company, there was a small slit in the frame where water was getting in that was causing the window sill to swell. The Ply-Gem reps said that it could be repaired and the sills replaced without having to replace the windows. This was on June 29. That seemed simple enough, so I agreed. Eleven windows in all were repaired.
Fast forward to September 25. Ply-Gem was called out again because the windows were leaking again. The rep that came was with the original group, so he was familiar with our issue. He said that when the first repair was done, they only fixed the one side and that the other side needed to be done. The Ryan service rep gave me the option of allowing the repair or pushing for replacement of the windows. Of course, one of the windows is within the stone, so the stone would have to be removed and then replaced. I opted to go with the repair as I didn't want the hassle of dealing with replacing the windows.
 |
| The quality of the picture is poor, but if you click on it, you will notice the bubbling paint. This was our only indication that there was a problem. |
Fast forward again to the present. The amount of rain we received from Sandy showed that the repairs were not sufficient to prevent the windows from leaking. At this point, we will have to have the windows replaced. I am waiting to hear back from our service rep. I know that others have more pressing issues because of the storm, so we'll see how and when this will be handled.
I have many other updates about our other 30 day fixes and decorating, but I wanted to get this out there so that others could check their windows. So often, blinds and other window treatments go up and these issues may not be discovered until significant damage is done.
















































